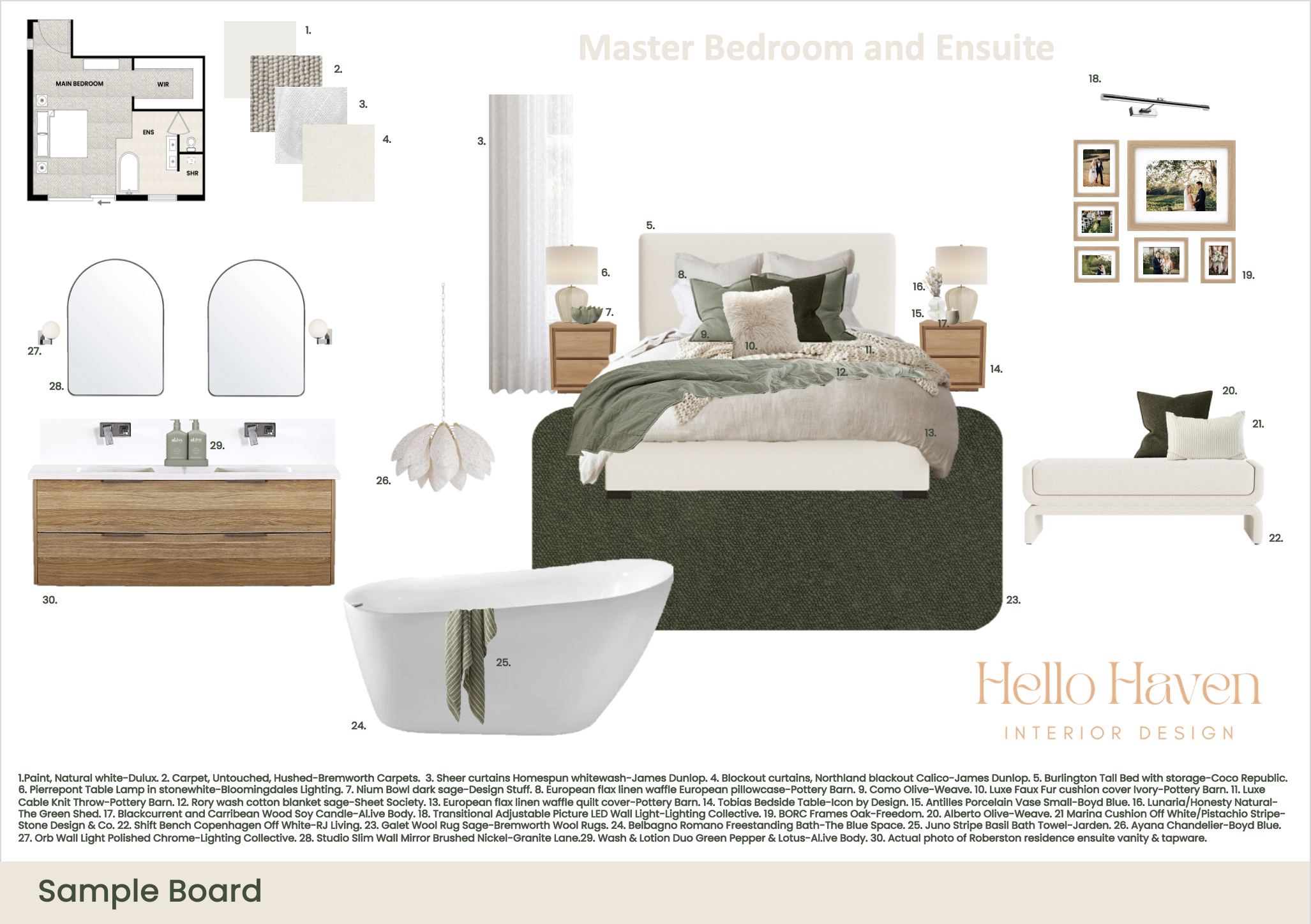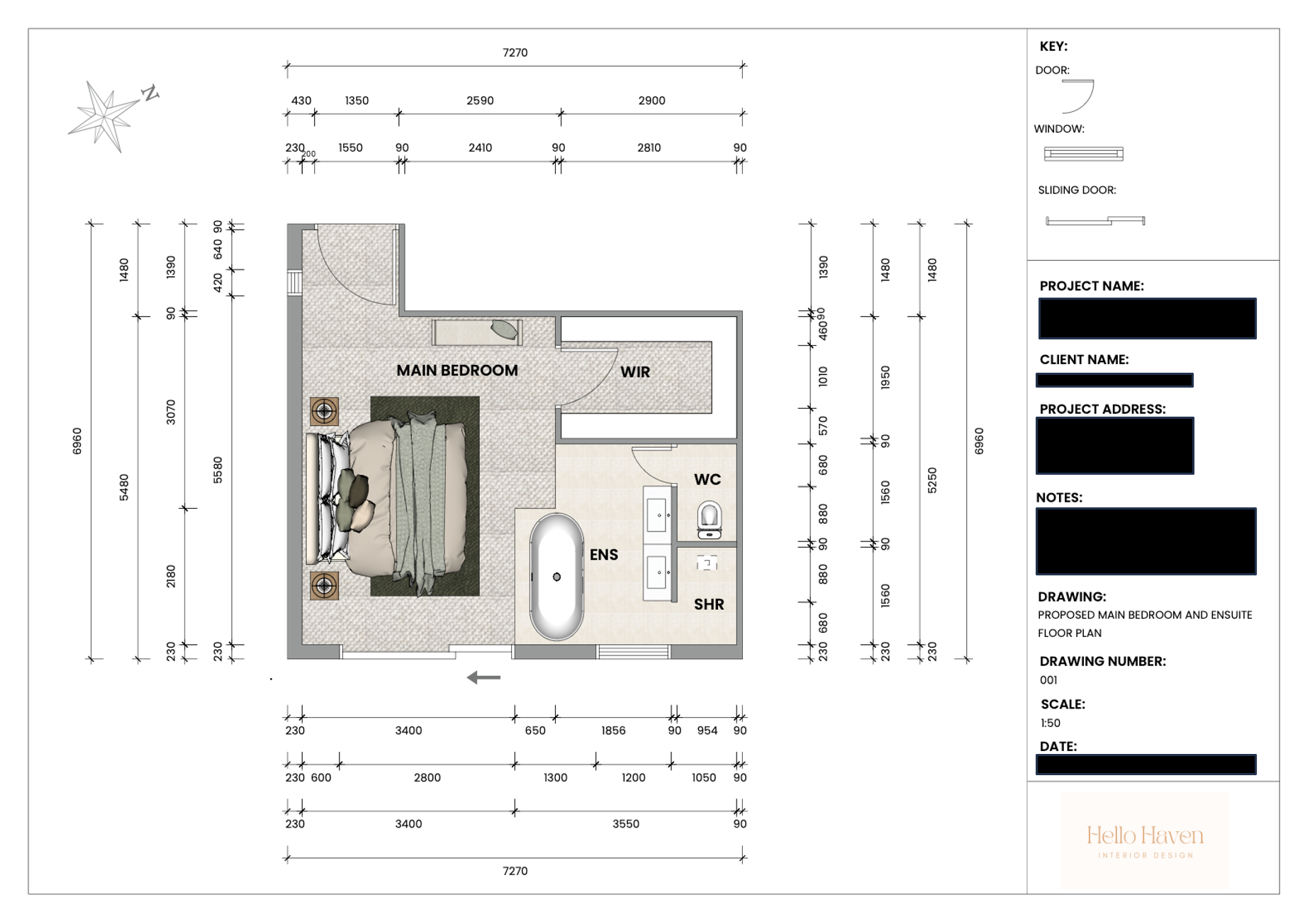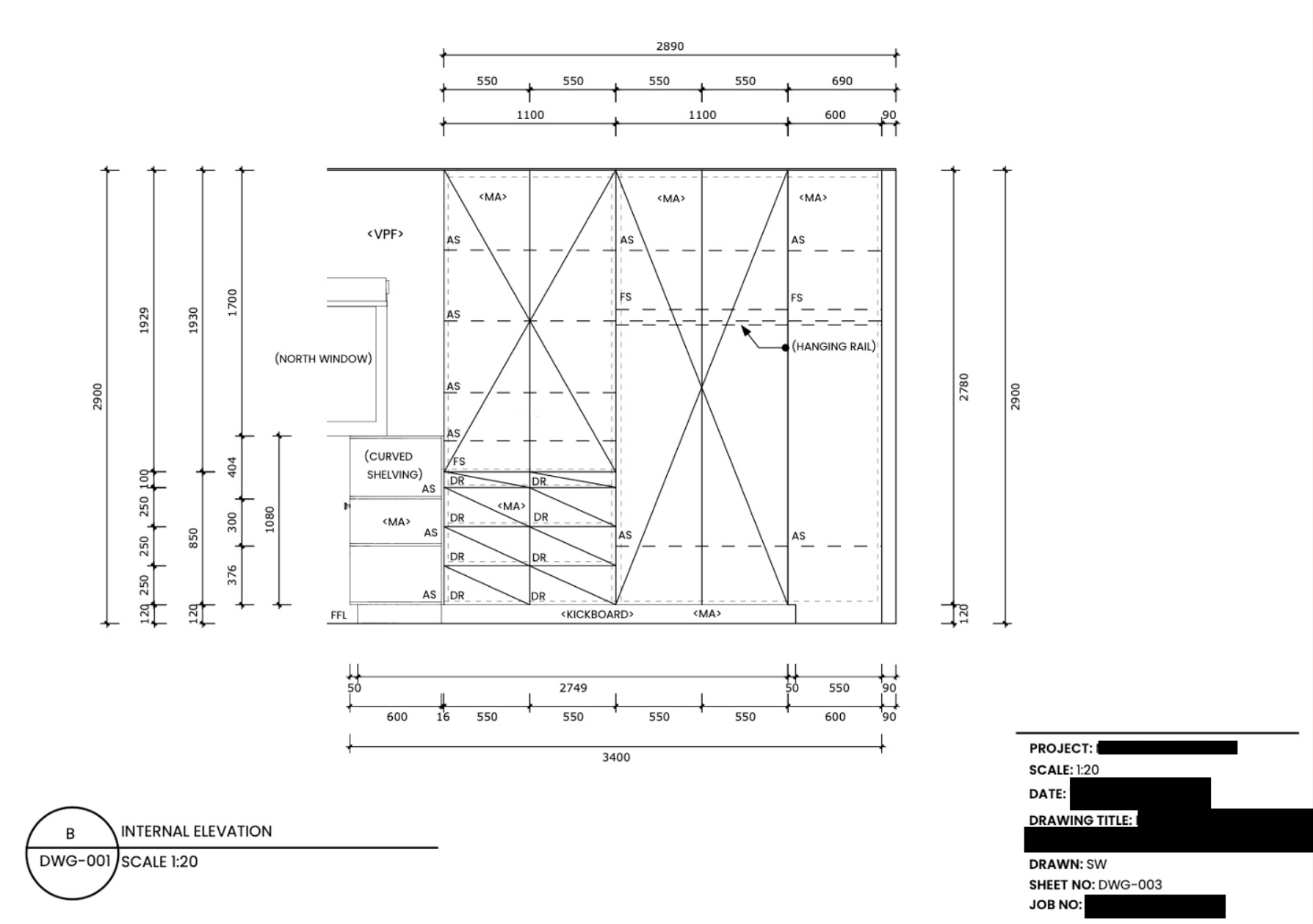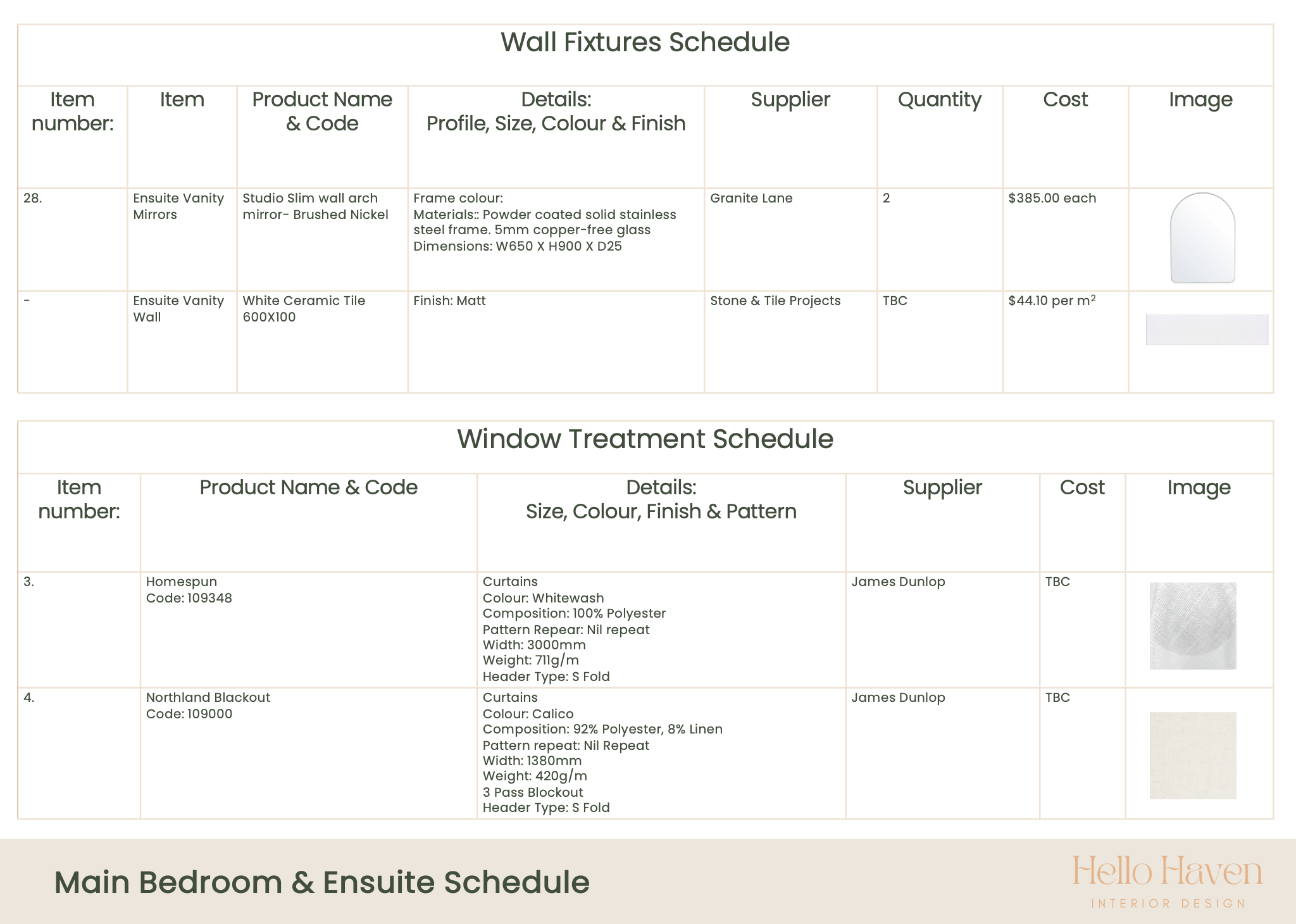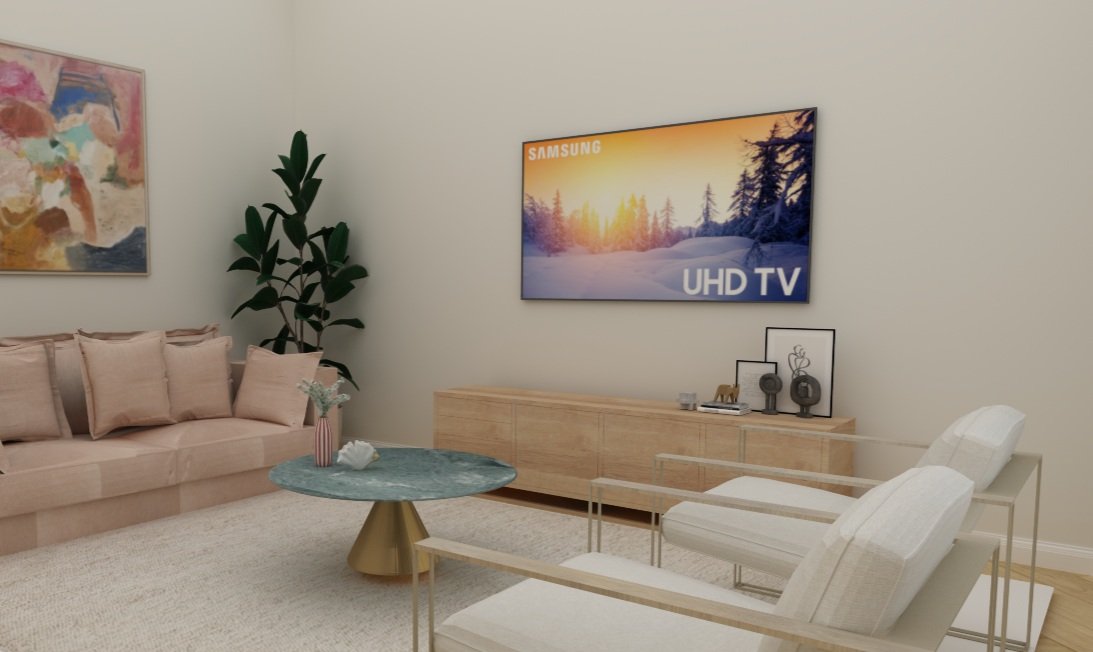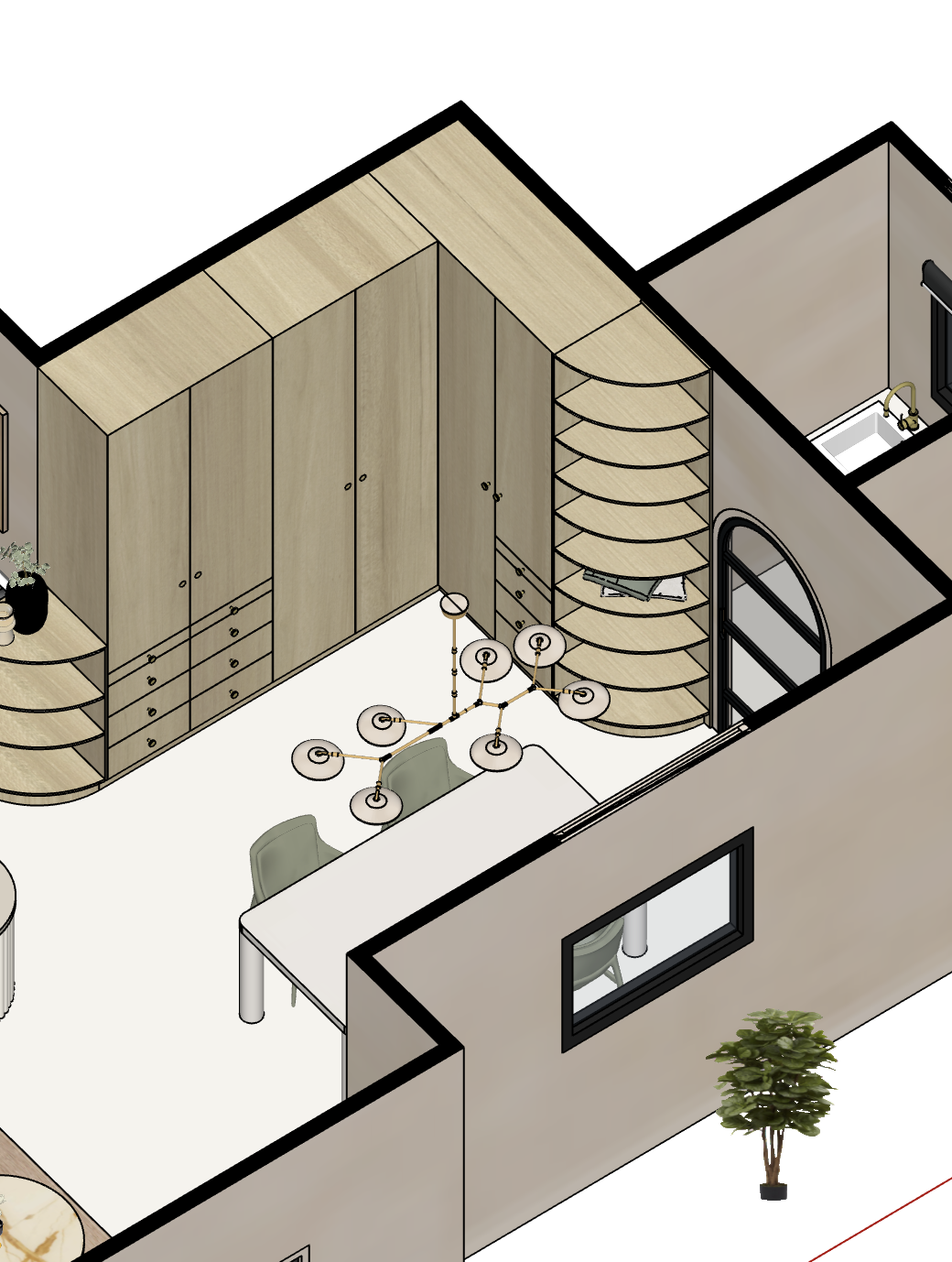
Online personalised design space-by-space
From concept through to comprehensive design
Online Design Packages
Dreaming of a beautiful and functional space but not based in Perth or on a full-service design budget?
My online design packages are the perfect solution. I'll work with you to define your style, plan your space, select materials, and create detailed working drawings for your trades.
You'll also have access to your own online client portal for live updates, easy approvals, and seamless communication throughout the design process. Add a photorealistic 3D render package to visualise your dream space before it becomes a reality, giving you peace of mind.
Once you have decided on the package that best suits the design process begins with a 60-90minute video consultation. This is where we will discuss your project in depth to develop your brief.
The online design packages will require you to provide me with plans/and or measurements. If you’re building a new home I can work from your builder or architect’s plans. If renovating you will need to do a self site measure (I can guide you on this) or provide your original building plans if you have them and some simple photos of the existing space.
Ready to get started? Browse the packages below to find the perfect fit for your project.
Packages.
-
Interior Styling.
Interior Styling Package Options
• One Room • Open Plan Living (2 rooms) • Three Bedrooms • Entire Home* •
Inclusions
Initial Consultation
Mood Board
2D Scaled Floor Plan
Sample Board
Furniture and Accessories Schedules
1 Complimentary Revision*Optional Add-On: Realistic 3D Render Package
-
Kitchen Design Package.
Inclusions
Initial Consultation
Mood Board
2D Scaled Floor Plan
Sample Board
Joinery Elevations (technical drawings)
Detailed Schedules of all fixtures and fittings
3D Realistic Renders
1 Complimentary Revision*Optional Add-On: Electrical Plan
-
Bathroom Design Package
Inclusions
Initial Consultation
Mood Board
2D Scaled Floor Plan
Sample Board
Joinery Elevations (technical drawings)
Detailed Schedules of all fixtures and fittings
3D Realistic Renders
1 Complimentary Revision*Optional Add-On: Electrical Plan
-
Laundry Design Package
Inclusions
Initial Consultation
Mood Board
2D Scaled Floor Plan
Sample Board
Joinery Elevations (technical drawings)
Detailed Schedules of all fixtures and fittings
3D Realistic Renders
1 Complimentary Revision*Optional Add-On: Electrical Plan
-
Bespoke Wall Design Package
A single custom wall design. This could be a built in entertainment unit, Fireplace Wall, Shelving in a Children’s room or Home office for example.
Inclusions
Initial Consultation
Mood Board
2D Scaled Floor Plan
Sample Board
Joinery Elevations (technical drawings)
Detailed Schedules of all fixtures and fittings
1 Complimentary Revision*Optional Add-Ons: • Electrical Plan • Realistic 3D Renders
-
Wardrobe Design Package
Inclusions
Initial Consultation
Mood Board
2D Scaled Floor Plan
Sample Board
Joinery Elevations (technical drawings)
Detailed Schedules of all fixtures and fittings
3D Realistic Renders
1 Complimentary Revision*Optional Add-On: Electrical Plan
Lighting and Electrical plan:
Electrical plan with lighting design. Professional notations and symbols to indicate light fixture types and positioning. Location of GPO’s, Smoke alarms, TV, Data and Phone points.
Add-On Packages
Realistic 3D Render Package:
Photo realistic 3D Render images generated from 3D Model of the design. Includes 3 X Images, Additional images can be purchased separately.

Examples of Package Inclusions
• Mood Boards + Sample Boards
• Floorplans + Electrical plans
• Working Drawings (Cabinetry Elevations )
• Schedules
• 3D Realistic Renders
• 3D Models
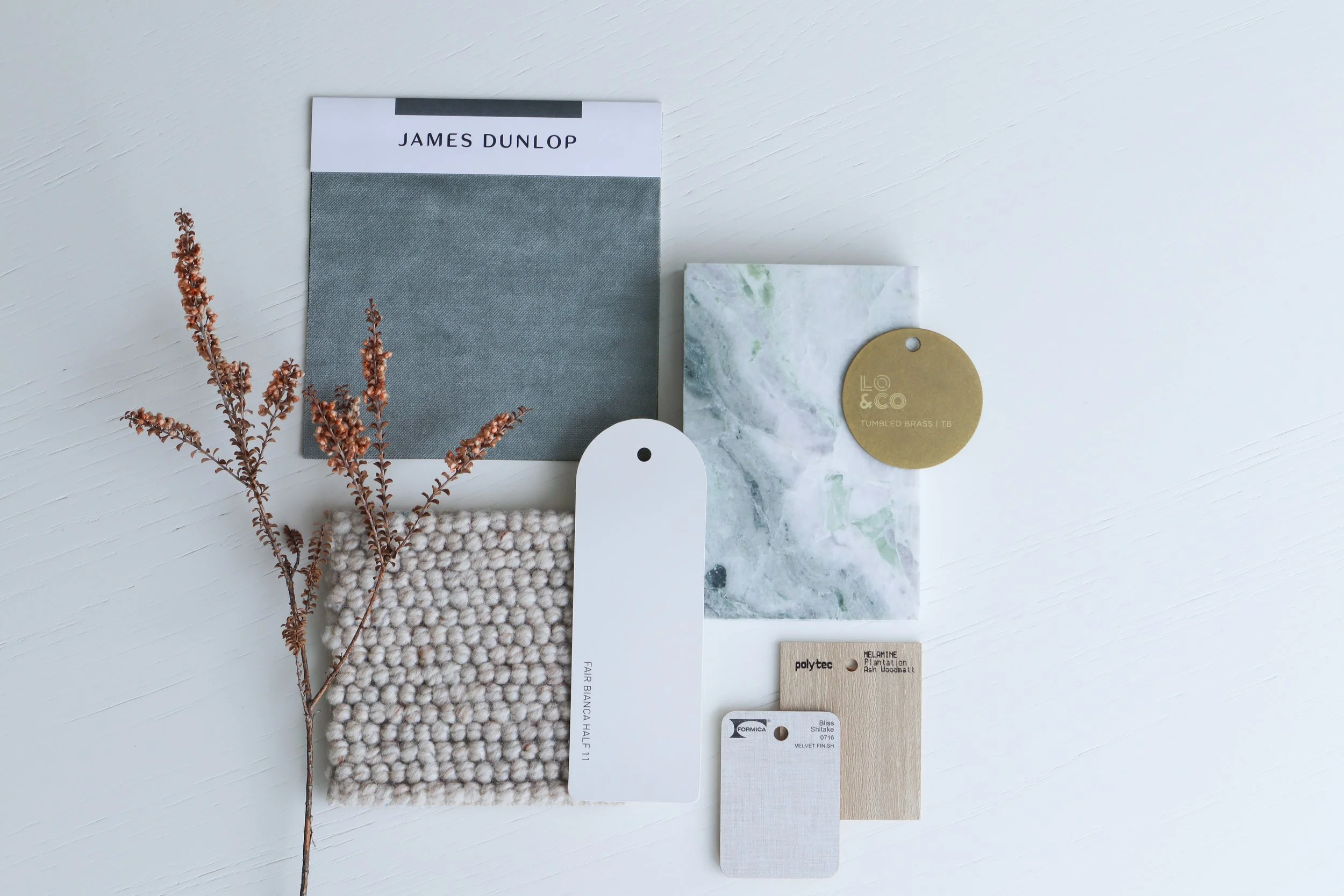
The Design Process
1• Discovery Phase
Let's get to know each other!
The design process starts with a complimentary 15-minute discovery call. We'll chat about your project, your vision, and which service best aligns with your needs. Following our call, we'll schedule your initial consultation. This is where the real fun begins! We'll dive deeper into your ideas, and I'll ask lots of questions to understand your lifestyle, your inspirations, and your goals for the space. Together, we'll begin to develop your personalised design brief and concept.
2• Design Concept Phase
Next, I'll create a mood board to explore the design direction based on our initial consultation. This visual collection of images will help us refine the style and feel for your space, ensuring we're aligned on the overall aesthetic. I offer one round of complimentary revisions at this phase, allowing us to collaboratively shape the design direction and confirm it perfectly reflects your vision.
3• Design Development and Implementation Phase
This is where the magic happens!
I'll take your vision and develop it into a comprehensive design, from initial concepts to detailed drawings, schedules, and material selections. We'll stay connected throughout the process, sharing exciting updates and progress reports through your private online client portal.
Online Packages• Your complete design package, including all professional documentation, will be delivered via your secure client portal in PDF format, ready for you to implement.
Full-Service Design• For full-service clients, the next steps, including construction management, furniture procurement, and installation, will be outlined in your design agreement.


